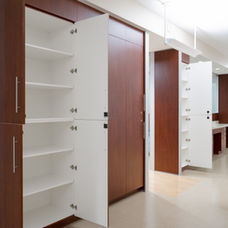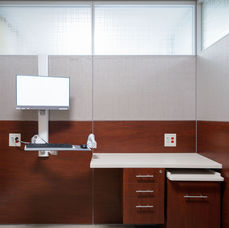Empowering innovation through technology
Delivering specialized interior construction solutions.
Empowering innovation through technology
Delivering specialized interior construction solutions.
PORTFOLIO
Englewood Hospital and Medical Center

1,600+
linear feet of
manufactured wall systems installed to date
5 projects
including multiple
floors + phases
13,600 lbs
of construction waste diverted from landfills
LOCATION
Englewood, NJ
With the goal to create a better patient experience, this forward-thinking hospital embraces a flexible solution.
For over five years, Englewood Hospital has seen tremendous success in using the off-site construction method with DIRTT solutions to build out a multi-phase plan. Their goal is to offer patients private rooms to prevent the spread of infection and create greater hospitality throughout the facility.
Each wing undergoes renovation in phases, working on half the floor at a time. Leveraging an off-site construction method ensures a fast and clean construction process that mitigates dust to allow operations to continue on the occupied side of floor.
ARCHITECT
RSC Architects
GENERAL CONTRACTORS
Englewood Hospital Contracting Staff
Read more about Englewood Hospital and Medical Center
























